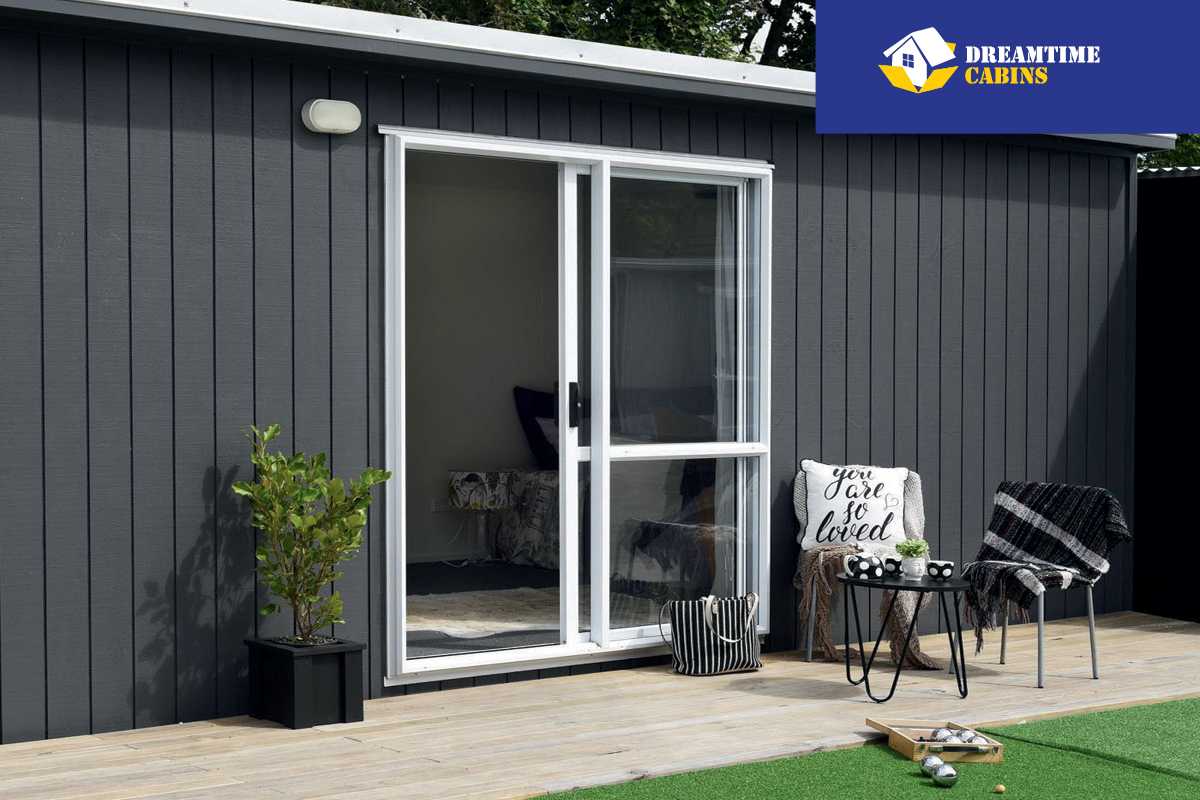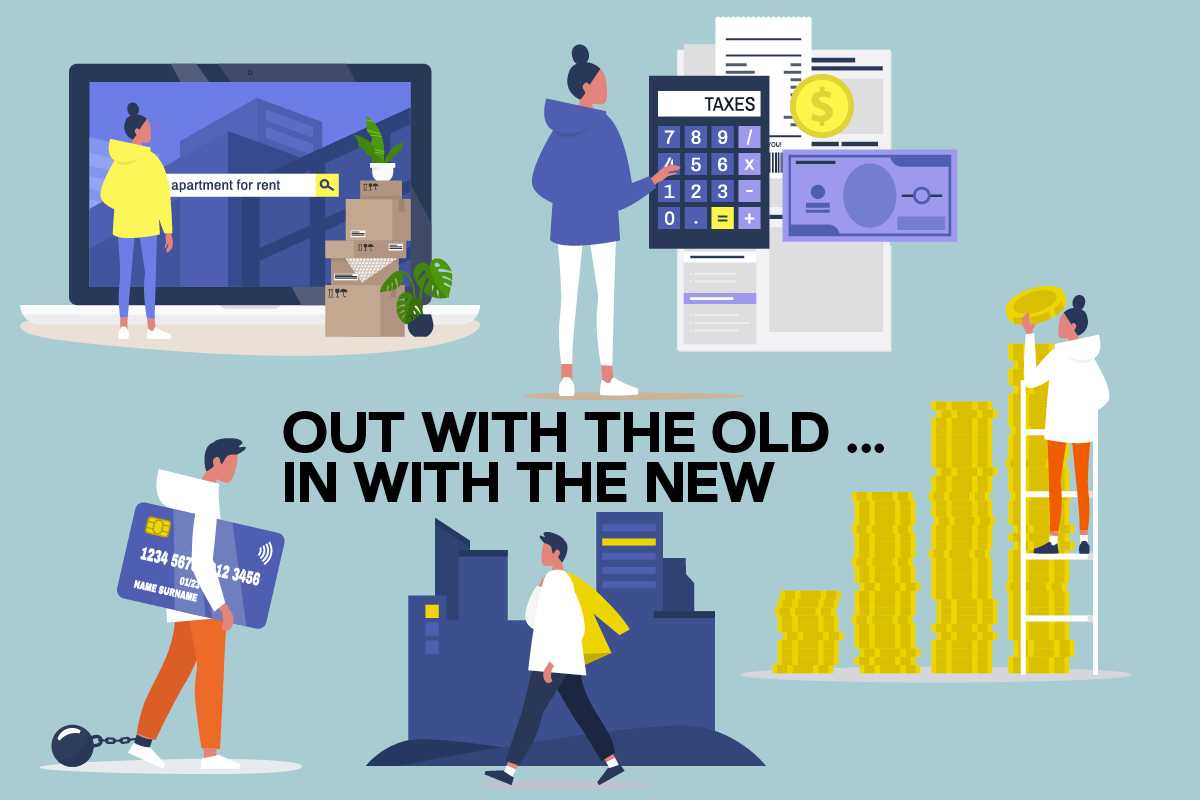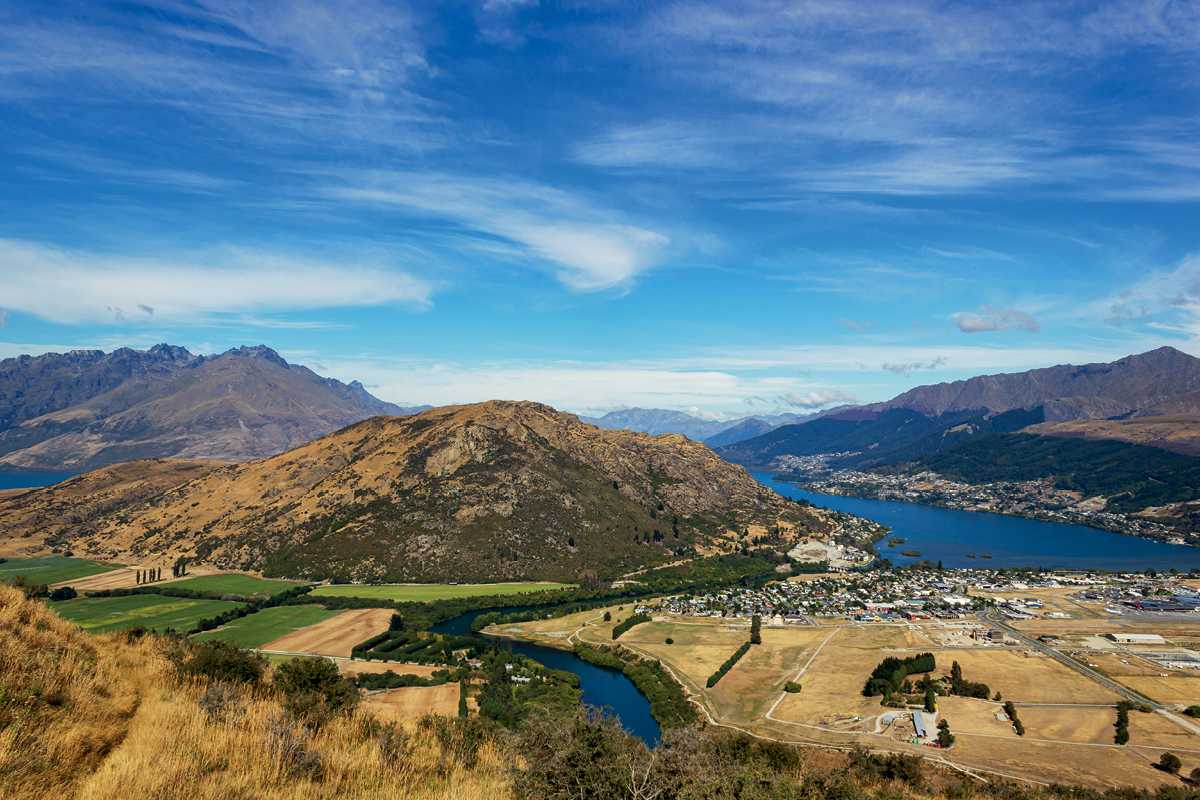
Playing It By Air
A small studio by a pool which was intended for the owner’s parents regular visits, became an Airbnb for locals when lockdown prevented the family from visiting, writes Joanna Mathers.
30 November 2020
The house by the pool wouldn’t look out of place in a glossy interior design magazine. Located in the Christchurch suburb of St Martins, the glam studio space was developed with Philippa Ireland’s parents in mind (they live in Australia and like to take extended holidays with family every year). Ireland was also keen to rent out the space as an Airbnb when the parents weren’t there, and when it was completed in late-2019, there were high hopes for the new year.
Then Covid-19 hit and everyone’s lives were turned upside down. The Ireland family are used to dramatic turns of fortune, however. Their house was red-zoned after the Christchurch earthquakes, and they purchased their current home on a 1,000m2 section in St Martins the same year. “It wasn’t really suitable, because it wasn’t big enough,” says Ireland.
But it had exterior space – and a swimming pool – so they decided to invest in either an extension or a container home for the property to house visiting family. Unfortunately, neither would eventuate.
When working through the consent process, it transpired that the land was zoned TC3 by the Christchurch City Council. This meant, in a nutshell, that it was unsuitable for house extensions due to geotechnical conditions that could be problematic in earthquakes.
Then the Irelands decided to try a different route; investigating the possibility of using a shipping container as a small dwelling next to the pool.
Unfortunately, this was also problematic: “The architect that we had hired for the job worked out that due to the house being on a corner site, it would be too hard and too expensive to get it onto the land. So, we decided that the best option was to build a completely new, separate studio.”

The architect drew up plans they loved, but this led to another issue: finding builders prepared to give a quote on how much the build would cost.
“We sent the concept to three or four builders, but none of them were prepared to tell us how much they would be charging for the job,” says Ireland. “Or else, they were wanting us to pay to get a quote.”
Finally, they heard of a great building company who were happy to do the job. “Elevated Homes were amazing: the main builder, Steve managed the job from start until finish,” she explains.
Elevating The Design
Ireland also decided to work with an interior designer, Polly Twist from Allgood Interiors, to make the space as attractive as possible. She designed the kitchen and after the work on the home was complete, merged some key pieces with second-hand finds to create a stunning studio.
The front corner of the studio, which opens out towards the pool, was created to be opened up via bi-fold doors. When the doors are closed, the pool vista takes centre stage, meaning that it’s front and centre, whether it’s cold or warm outside.
The interiors are plywood: they’ve been oiled to create a naturalistic warmth, and this is repeated in the kitchen cabinetry, which was created by a cabinet maker according to Twist’s designs.
Ireland’s husband works in the roofing industry, so it makes sense that the exteriors are made from corrugated iron. This is both attractive and functional, extremely “on trend” and cost-effective, given the good deal they were able to get.
The builders created a kwila deck around the pool that looks great and is very resilient. The deck creates a natural extension from the main dwelling to the pool studio and extends the outdoor living space significantly.
Change Of Plan
When it became evident that Ireland’s parents weren’t going to be able to come to New Zealand due to Covid-19, decisions had to be made around the use of the studio throughout the year. Ireland explains that she was on a Facebook page dedicated to Airbnb owners over lockdown: when she saw a call out from two young German women who had been stuck in New Zealand and needed accommodation, she decided to offer the property to them at reduced rates.
“We kept a distance from them for the first few weeks, but once they had completed their isolation, we became great friends,” she says.
There have been more Airbnb guests since then: “We could have booked the place 20 times over, but we are really picky and don’t have guests during the weekend when we are at home all the time.”




They’ve had between 25 and 30 guests during the time that they’ve been operating as an Airbnb: Ireland says she loves meeting new people, and it’s great for her three children to meet different people from around New Zealand.
While this addition to the family home hasn’t been primarily for profit, it’s been a good experience for the Irelands. There was a budget of $100,000, it ended up costing $130,000, but at around $90 a night it’s a tidy earner.
“I have five investment properties all up, all of them have been renovations,” says Ireland. “I buy them intending to renovate and sell, but have ended up keeping them. It’s something that I really love doing.”
Until the pandemic passes, Ireland and family will keep on renting out the property as an Airbnb and will enjoy the companionship of new people.
“The people who come and stay become friends, life-long friends in some instances. It’s something I really love doing.”
Builderscrack Studio Tips
Builderscrack facilitates around 100 studio and sleepout projects per month. From simple sleepouts to rustic man caves, art studios to home offices, their intended use is as varied as their designs. For investment properties, the majority are sleepouts (or garage conversions for smaller properties) to add value and open up the property to a wider range of tenants.
The fantastic thing about small structures is that since August 31, 2020, provided certain conditions are met, outbuildings under 30m2 can be built without consent. If the structure will include a bathroom or kitchen, then consent is still required – so check with your council first.
A condition of this new law is a Licensed Building Practitioner must supervise or carry out the design and construction. We see a lot of property owners looking to connect directly with a builder who can help them realise their vision, and share the management of the project. Contracting a dedicated project manager to take care of everything may suit some people better, so weigh up how involved you want to be in the build and the pros and cons of each approach.
The price for a hands-off approach is around $2,500-$3,000 per square metre, and the cost will work down from there the more involved you are.
If you’re looking to add a sleepout or studio to your property by directly contracting a builder to construct, it’s still relatively straightforward.
1 If you don’t have a site-plan (there will typically be one with your property LIM), make a scale sketch of your property. Sketch the proposed studio footprint and include measurements to boundaries.
2 Sketch the approximate dimensions of your proposed building, including the roof design, adding details such as windows and doors.
3 Arrange a meeting with a planner at your local council. They should be able to inform you on-the-spot based on your drawings if your project is exempt from consent under the new rules, and advise you on what is and isn’t possible.
4 Find a builder with whom you have good chemistry. At Builderscrack we recommend talking to two or three before deciding. You may opt for an hourly rate for a project like this, but some builders may be willing to price up the build and give you a fixed price contract.
5 We recommend that between you, clear terms and conditions are agreed on in writing before beginning the build, including which party is responsible for what.


