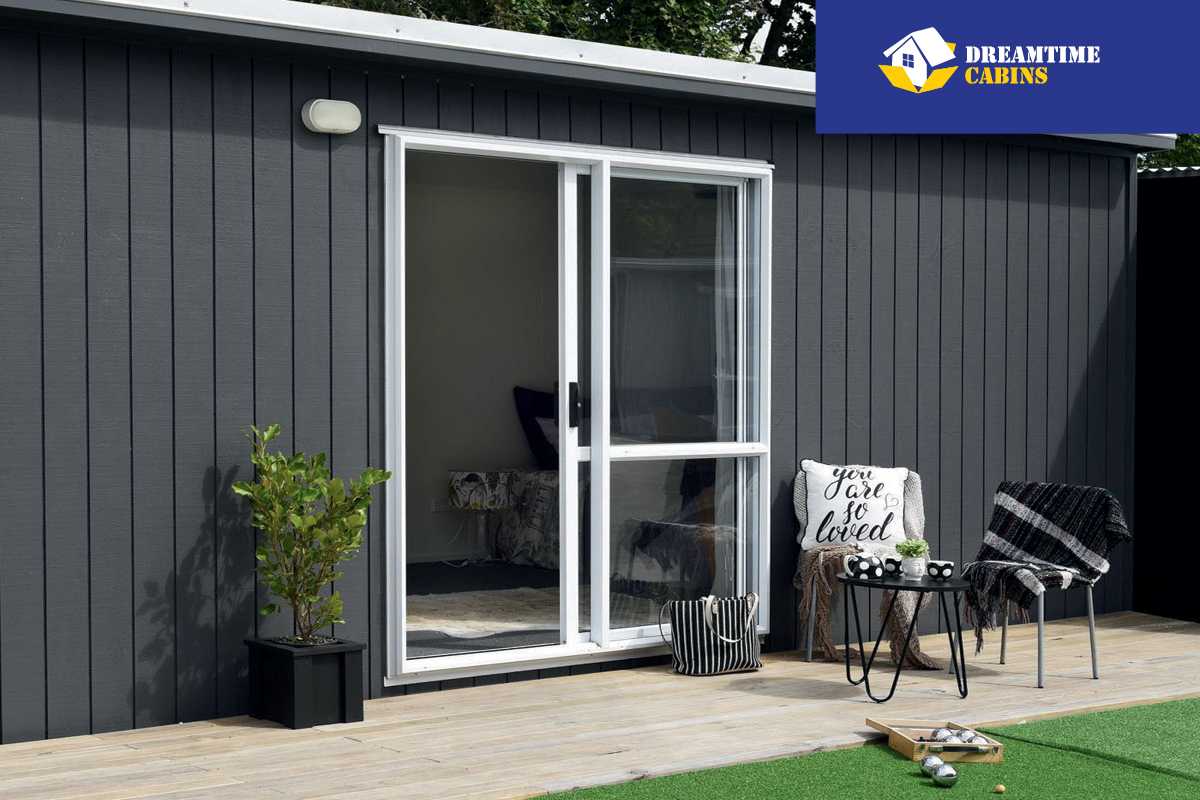
Where does the extra bedroom go?
A dining room may not sound like the sexiest place to add a bedroom, but in terms of renovation bang-for-buck it’s investment coach Ilse Wolfe’s favourite option.
1 April 2023
Sometimes, a cheaper and easier solution is to convert the dining room. Adding an extra bedroom is Step No.1 of the Cashflow Hacking List – a six-step approach to turbocharge BRRRR renovations.
While a garage will gift you a bigger space, it is always going to be a more intensive and costly process – so you’ve got to weigh the pros and cons.
“The best place to put it depends on the layout, size and configuration and there can be various options,” she says. “And not all existing properties can house a dining room-to-bedroom conversion. Buying the right property to begin with is the real magic.”
SIZE MATTERS
Here’s a few considerations. “Yes, a garage conversion will by-and-large produce a larger bedroom, without impacting on living space,” Wolfe says. “By this I mean a dining room conversion means shaving away space from the living area and putting it into a bedroom. A garage doesn’t do this.”
A double-bedroom size can usually accommodate a built-in wardrobe, and this is usually more easily achieved with garage space. “A double bedroom means more choice on how it’s used, with a bigger pool of tenants to choose from.”
Conversely, a dining room conversion must be a minimum of 7.5 square metres to get the maximum rent uplift, and usually ends up being a single bedroom.
If the house began as a three double-bedroom house, then converting the dining room into the fourth room, even if single, will make it an attractive rental listing.
As a two-bed converting to a three, if two of the three rooms come up small, this may limit tenant attractiveness.
“So, while there is – generally – no compromise between the two choices, there is absolutely a risk to your final rental dollar if you come up short in the dining area.”
‘A garage-to-bedroom conversion is something I get quizzed on the most. It’s certainly a popular idea but is often not the best way to get the result they want’
CONSENT TIME
A garage conversion needs building consent as the scope is deemed a “change of use” by council.
Basically, the garage was not originally built to be slept in, so needs major upgrades, unlike a dining room, which was always intended to house people.
“So, if you pick a garage conversion as your choice, you’re putting your renovation at the mercy of the council’s schedule,” Wolfe says.
Sometimes this means pushing your deadline out by months, depending on the length of the consent queue.
“There are a whole lot of additional aspects to consider, and you will be required to bring that new space up to current building code.”
For example, you’ve got to be thinking about batts in the walls, moisture barriers, roof structure, and often the floor level needs to be raised or extra drains added outside.
A dining room conversion doesn’t require this upgrade because it generally only needs cosmetic walls added. This means it can be done in as little as one-to-two weeks.
NATURAL FLOW
Wolfe says it’s imperative with either option that the amendments “feel” natural. This means for a dining room and a garage there’s got to be a natural way to walk back into the original floor layout.
“You wouldn’t cut the wall of the garage to connect through another bedroom,” she says. “So there needs to be access from that garage to either a living space or a hallway.” Otherwise, it becomes a sleepout with exterior entry.
If in doubt, involve your property manager. After all, you want their buy-in when it comes to re-tenanting.
COST
A garage conversion is by far the more expensive. Expect to hire professionals for $60,000 to $80,000, whereas a dining room conversion is usually priced at around $8000.
“An investor I worked with recently did a dining room conversion for just over $7,000. The entire process took two weeks, and the rent jumped $10,400 per year,” she says. “It was a really short payback period of around 17 months.
“By comparison, a garage equivalent would have taken nearly six years to pay back, assuming it cost $60,000 to complete.”
When it comes to returns both conversions are a good option – if the final product works “naturally” within the original floor plan and meets your personal financial ability.
A garage conversion is a more pricey and complicated option, but the larger bedroom may be the payoff, particularly for a premium location.
In terms of rent and value increase, Wolfe says the two choices can be on par, but it’s the unique property variables you will need to evaluate.
“But as the quicker and cheaper option, dining room conversions are my fave.”


