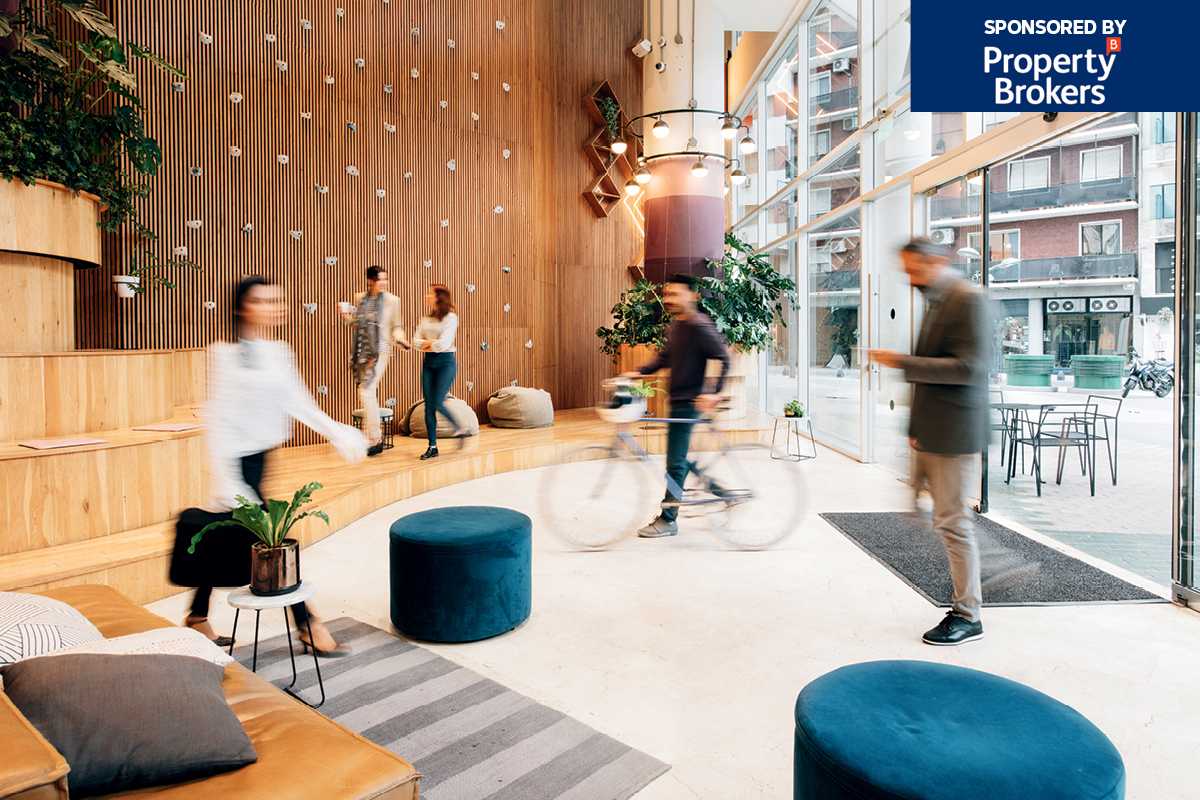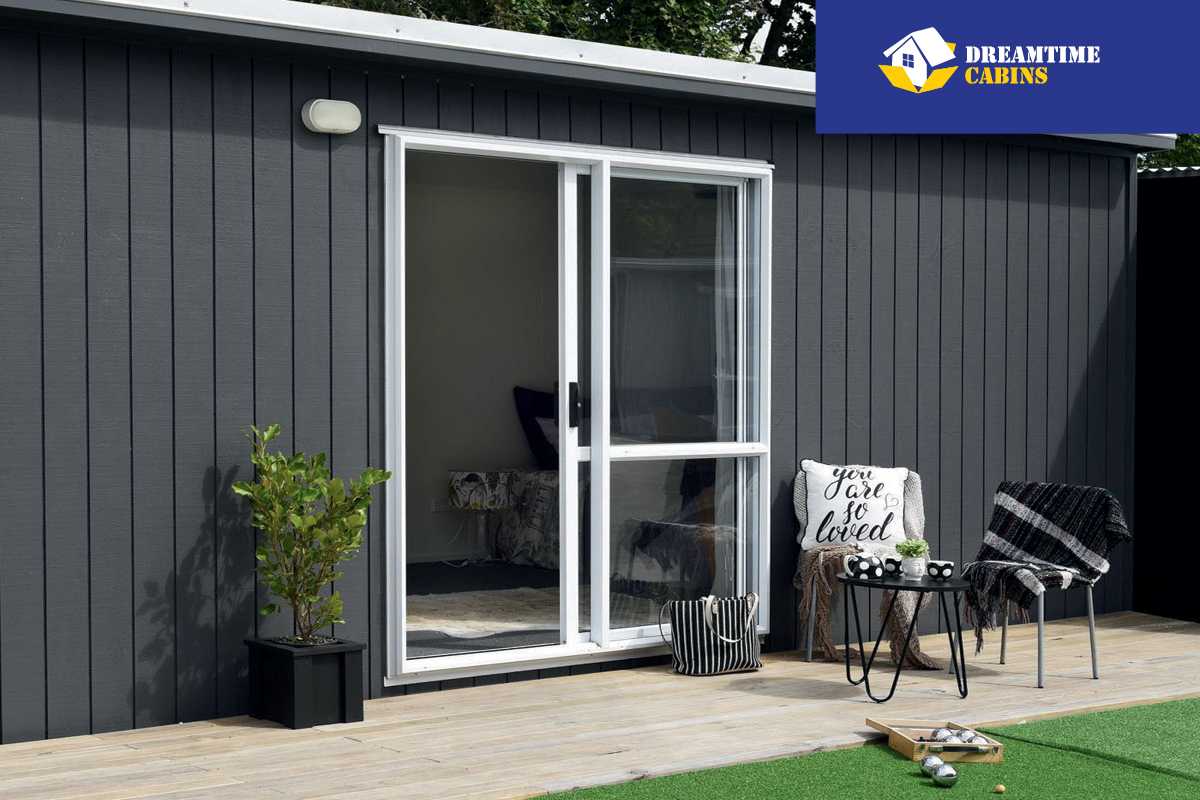
The Secret To Making A Great Entrance
Creating a welcoming arrival for a commercial office building has never been more important, as Sally Lindsay discovers.
1 February 2023
The entry way or lobby into any property plays a vital role in setting the scene, creating a lasting impression and at times swaying tenants’ decisions.
A good lobby is one that is activated. It must feel comfortable, warm, welcoming and it should be a hub of meeting, greeting, useable meeting spaces and bring a vibe to the building where tenants and their clients want to be seen.
Workplace interior design and construct group Cachet says a good lobby can only be achieved when it considers the flow of people. Design lead Sarah-Jane Sullivan says using different elements such as floor finishes, lighting and furniture can create interest into areas of a lobby that were previously under-used. “Incorporating different seating spaces in these areas such as booths or banquettes can make people stay in the lobby longer.
“With more people in the space, the lobby feels bustling, giving the impression that the building is the place to be.”
She says from a tenant’s experience if it is vacant, empty, and under-used, they and their clients will have an awkward and dull experience from the moment they walk in, and this impression can last until they get to their destination.


205 Queen Street’s lobby offers building users bookable meeting space in its business lounge.
DEAD SPACE
Sullivan says there is a common misconception lobbies in smaller buildings are treated as dead space. “It is important real estate in the building, and it should not be abandoned. So, regardless of its size, the lobby should be taken advantage of. In smaller office buildings this could be as simple as changing fabrics, lighting and introducing new furniture settings.”
In a recent CBRE Workspace magazine, property management director Karl Henry says the ability of a lobby to set the tone as a first impression should not be under-estimated.
He says some landlords are having conversations around how far investment should go in terms of upgrading the lobby and common areas, how often these should be upgraded and what services, amenities and facilities they should offer. Tenants now want, and expect, within the premium grade assets the entire experience: high-quality foyers, common areas, incentives, end-of-trip facilities, concierge services and more. “All of these factors form a big part of the puzzle to help entice and
retain the right, and ideally long-term tenants into the building.”
However, Sullivan says many landlords are still reluctant to invest in their building’s lobby, instead wanting to invest in the tenanted areas, but this is slowly changing.
Generally, landlords are beginning to understand it is just as important to refresh or refurbish a building lobby because this is the first space a potential tenant will see before entering the vacant space in the building. “Their clients and staff will also use the lobby and so it is important the lobby reflects the buildings’ style and feel.”

‘Regardless of its size, the lobby should be taken advantage of’ SARAH-JANE SULLIVAN
SUBTLE DESIGN ELEMENTS
Sullivan says modern lobbies are more than just a transitional space. It is now an expectation that a lobby is multifunctional. “Lobbies in most central city buildings have several entrances, lift carts, and are now expected to have amenities such as gyms, retail stores, cafes and even bookable meeting rooms. It is therefore imperative the lobby and common areas have coherent wayfinding, signage and directory boards to guide the user through the space in a humanly comfortable manner.”
She says if a space is large and has poor design, the lobby will be uninviting and dull, users can become easily lost and confused. To combat this, Cachet uses subtle design elements such as furniture, lighting and finishes to create distinction and pockets of space where people can bump into each other naturally, or easily move through and congregate, or just simply use this as a waiting space.”
Unlike earlier decades where lobbies were just a space to walk through to get to a destination, it is common to see them host a variety of spaces such as meeting rooms, booths, and boardrooms, almost reflecting an airport lounge. “It needs to feel premium and special for all users,” says Sullivan.
A great example of this is at 205 Queen Street, Auckland City. The building hosts a generous 2000m2 lobby and cafe with four main entrances. “Given the foot traffic and location, it provided a great opportunity to create a variety of activated spaces and entice people to stay longer in the lobby. The space now hosts bookable boardrooms, booths and banquettes,” says Sullivan.
Another trend in office building lobbies is the combination of soft and hard finishes. She says this creates interest to the eye, and achieves that premium lounge feel. The contrast in design also attracts a user into the building. “This can be achieved through fabrics such as sheer curtains with tiled floors or warm lighting with sharp
furniture and the use of rugs to ground and define seating areas.”
No matter the size of the building, the lobby is an added amenity to a tenant and contributes to their decision-making, along with location and size of tenancy, says Sullivan. “The lobby will be the first impression for their clients. It needs to be lively, warm, and easy to flow through. For corporate clients such as law firms, financial businesses or similar, a poor lobby can be a deal breaker for the lease.”
Henry says through prudent investment of an upgraded and highly useable lobby area, building owners and investors will increase their ability to retain tenants and arguably receive higher returns.


